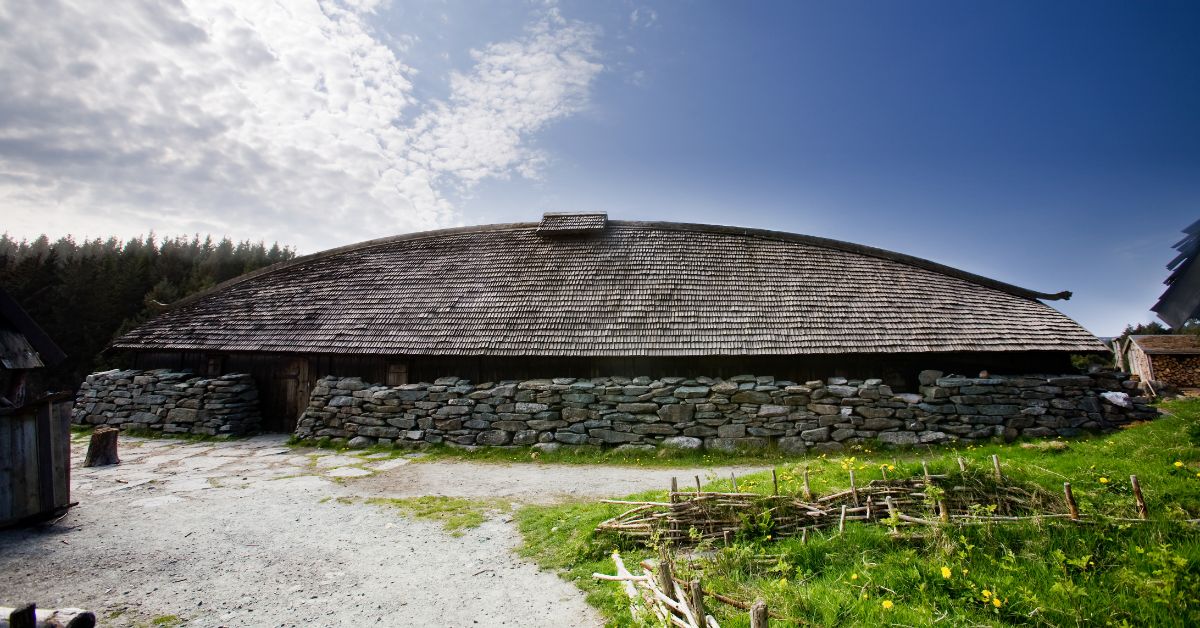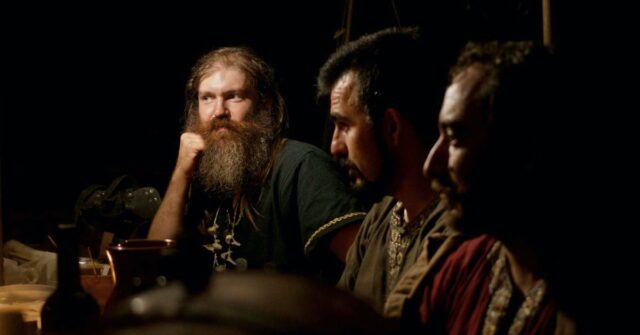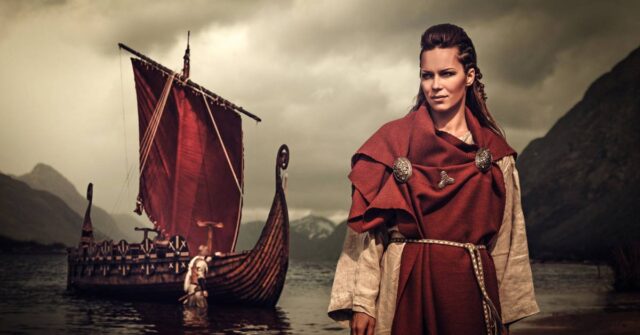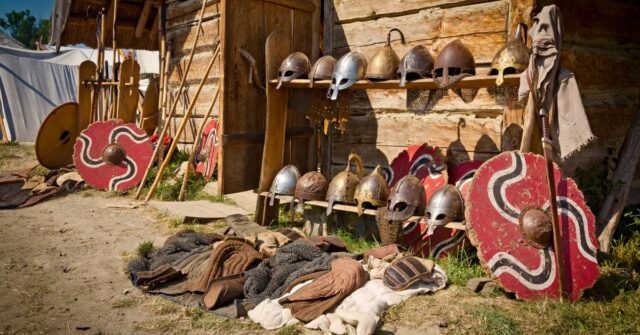Viking longhouses are a fascinating and significant aspect of medieval Norse culture, serving as the epicenter of daily life during the Viking Age.
This comprehensive guide delves into the intricacies of their construction, purpose, and the profound impact they had on Viking society.
Introduction
The Viking Age, a period that lasted from the late 8th century to the early 11th century, was marked by the prominence of longhouses.
These structures were not just homes, but multifunctional spaces that played a crucial role in the social and economic fabric of Viking life.
In this section, we will explore what Viking longhouses were, their importance in Viking culture, and the historical context in which they existed.
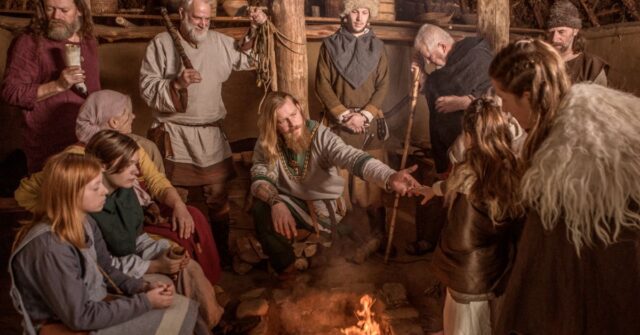

Overview of Viking Longhouses
Viking longhouses were large, rectangular buildings, constructed primarily of wood, and often with thatched roofs. Their design was practical, providing shelter from the harsh Nordic climate, while also accommodating the various needs of daily life.
These structures served as living spaces, workshops, and social hubs, highlighting their multifaceted nature.
Their Significance in Viking Culture
The longhouse was more than just a physical structure; it was a central part of Viking identity. It reflected the societal structure, values, and traditions of the Norse people.
The communal nature of these buildings fostered a sense of solidarity and unity, which was essential for survival in the challenging environments of Scandinavia.
Historical Context and Time-Period
The Viking Age was a time of exploration, trade, and warfare. Longhouses were the backdrop against which much of this activity unfolded.
They were the spaces where stories were told, strategies were planned, and the spoils of voyages were stored. Understanding the historical context of Viking longhouses provides insight into their design, construction, and use.
The Architecture of Viking Longhouses
The design and construction of Viking longhouses were influenced by the available materials, climate, and the functional requirements of daily life.
In this section, we will explore the materials used in their construction, the typical design and layout of a longhouse, and the building techniques and tools employed by the Vikings.
Materials Used in Construction
The Vikings utilized the natural resources available to them to construct their longhouses. The choice of materials not only influenced the structure’s durability but also its thermal properties and overall functionality.
Wood
Wood was the primary material used in longhouse construction. The abundant forests of Scandinavia provided a steady supply of timber. Oak was highly prized for its strength and durability, but other types of wood such as pine and spruce were also used.
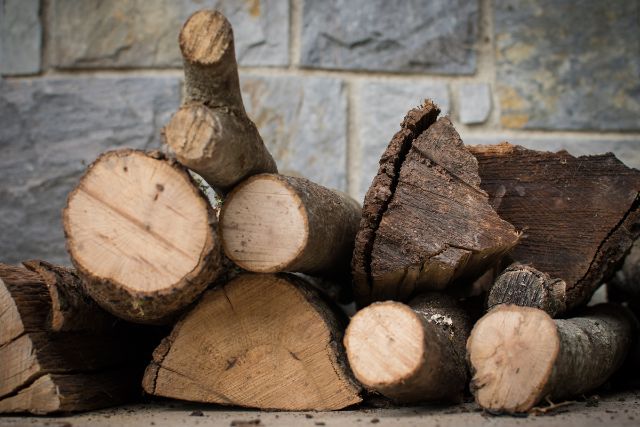

Stone
In regions where timber was scarce, stones were used as the primary building material. Stones provided stability and were often used for the foundation of longhouses to protect against moisture.
Thatch and Turf
The roofs of Viking longhouses were typically made of thatched straw or turf.
Thatch provided insulation and was readily available, while turf roofs, made from layers of sod, offered additional thermal mass, helping to regulate the interior temperature of the longhouse.
Design and Layout
The design and layout of Viking longhouses were practical, reflecting the multifunctional nature of these structures. They were designed to accommodate both the living and working needs of the inhabitants.
The Longhouse Structure
Longhouses were long, rectangular structures, often with a curved roof. They varied in size, but a typical longhouse could be around 15 to 25 meters in length.
The design was symmetrical, with a central hearth providing heat and light. The walls were constructed using a wattle and daub technique, with wooden posts supporting the structure.
Interior Arrangement
The interior of a Viking longhouse was open and multifunctional. The central hearth was the focal point, around which daily activities revolved.
Sleeping quarters were located along the walls, and there were areas designated for cooking, working, and socializing. The layout was flexible, allowing the space to be adapted to different needs.
Building Techniques and Tools
The Vikings were skilled craftsmen, and this is evident in the construction of their longhouses. They employed sophisticated building techniques and made use of a variety of tools.
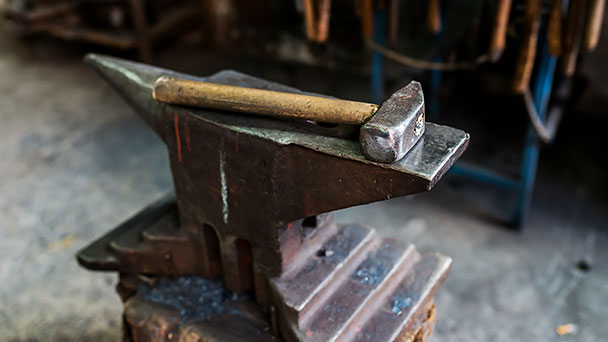

Ancient Norse Carpentry
Viking carpentry was characterized by precision and efficiency. They used a range of hand tools, including axes, saws, and chisels, to shape and assemble the wooden components of the longhouse.
Mortise and tenon joints were commonly used to connect timbers, providing strength and stability.
Role of Community in Construction
The construction of a Viking longhouse was a communal effort, requiring the cooperation and labor of many individuals. This collective approach was not only practical but also served to strengthen social bonds within the community.
The Multifunctional Purpose of Viking Longhouses
Viking longhouses were versatile structures, serving multiple purposes that went beyond providing shelter. In this section, we will explore the various roles of the longhouse as a residence, social hub, and workshop.
As a Residence
The primary function of a Viking longhouse was to provide a home for the inhabitants and their livestock. The design and layout of the longhouse facilitated this, ensuring that both people and animals were sheltered and secure.
Living Space
The longhouse was designed to accommodate both humans and animals. The living quarters for the people were typically located at one end of the longhouse, while the animals were kept at the other end.
This arrangement provided warmth and made efficient use of space.
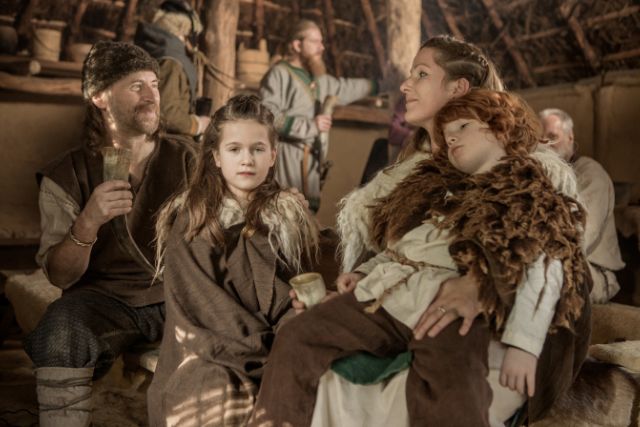

Storage and Preservation of Food
Given the harsh Nordic winters, the Vikings needed to store and preserve food for long periods. The longhouse played a crucial role in this, providing storage space for dried and salted meats, grains, and other provisions.
The design of the longhouse helped to keep these supplies cool and dry, ensuring their preservation.
As a Social Hub
The longhouse was the heart of Viking social life. It was a space for communal activities, celebrations, and important gatherings. The design of the longhouse facilitated these social interactions, providing a large, open space where people could come together.
Feasts and Gatherings
The Vikings were known for their feasts, and the longhouse was the setting for many of these gatherings. The central hearth provided a place for cooking, while the open interior space allowed for the assembly of large groups.
These gatherings were important for maintaining social bonds and communal identity.
Religious and Ceremonial Uses
In addition to social gatherings, the longhouse also played a role in religious and ceremonial activities. The Vikings practiced a form of paganism, and the longhouse was a space where rituals and ceremonies could be conducted.
The central hearth, in particular, had a significant symbolic role in these activities.
As a Workshop
The longhouse was not just a place to live and socialize; it also served as a workshop. The Vikings were skilled craftsmen, and the longhouse provided the space and resources needed for various crafts and trades.
Craftsmanship and Tools
Within the longhouse, space was designated for craftsmanship. This could include blacksmithing, weaving, and woodworking. The longhouse provided shelter for these activities, protecting both the craftsmen and their tools from the elements.
Role in Viking Economy
The crafts and trades practiced within the longhouse were integral to the Viking economy. Goods produced in the longhouse were used locally, traded with neighboring communities, or taken on voyages to be traded in distant lands.
The longhouse was, therefore, a crucial economic hub.
Environmental and Social Influences on Construction and Use
The construction and use of Viking longhouses were influenced by a variety of environmental and social factors. In this section, we will explore how the climate, geography, and societal structures of the Vikings shaped the longhouse.


Climate and Geography
The harsh climate and rugged geography of Scandinavia played a significant role in the design and construction of Viking longhouses.
The structures needed to be robust enough to withstand extreme weather conditions, and the choice of materials was influenced by what was locally available.
The long, narrow design of the longhouse was also a response to the limited flat land available in the region.
Social Hierarchy and Longhouses
The size and complexity of a Viking longhouse could also reflect the social status of its inhabitants. Wealthier individuals or chieftains would have larger, more elaborate longhouses, while those of lower status would have simpler structures.
The longhouse was a physical manifestation of social hierarchy.
Changes Over Time
Over time, the design and use of Viking longhouses evolved. Changes in society, technology, and external influences all played a role in this evolution.
The longhouse remained a central part of Viking life, but its form and function adapted to meet the changing needs of the society.
Archaeological Discoveries and Reconstructions
The study of Viking longhouses has been greatly enriched by archaeological discoveries and reconstructions.
In this section, we will explore some of the most significant longhouse sites, the methods used in their investigation, and what these findings reveal about Viking life.
Famous Viking Longhouse Sites
There are several well-known Viking longhouse sites across Scandinavia and beyond. These sites have provided valuable insights into the construction, use, and significance of longhouses.
Some of the most notable sites include Jorvik in England, Birka in Sweden, and L’Anse aux Meadows in Newfoundland.


Methods of Archaeological Investigation
Archaeologists employ a variety of methods to study Viking longhouses, including excavation, analysis of artifacts, and radiocarbon dating.
These methods help to piece together the construction techniques used, the materials sourced, and the daily activities that took place within the longhouse.
Insights Gained and Challenges Faced
The archaeological study of Viking longhouses has provided a wealth of knowledge about Viking society, culture, and technology. However, it is not without its challenges.
Many longhouse sites have been affected by centuries of decay, and reconstructing their original form and function requires careful analysis and interpretation.
Modern-Day Legacy and Relevance
The legacy of Viking longhouses continues to be felt today, not only in historical and archaeological circles but also in contemporary architecture and design.
In this final section, we will explore how Viking longhouses continue to influence and inspire, and the efforts being made to preserve this important part of our cultural heritage.
Reconstructions and Museums
Across Scandinavia and beyond, there are numerous reconstructions of Viking longhouses, as well as museums dedicated to Viking history and culture.
These sites provide a tangible connection to the past, allowing visitors to step back in time and experience the world of the Vikings firsthand.
Influence on Contemporary Architecture and Design
The design principles of Viking longhouses, with their emphasis on functionality, efficiency, and harmony with the environment, continue to influence contemporary architecture and design.
The trend towards sustainable and eco-friendly building practices echoes the Vikings’ use of local, natural materials and their efficient use of space.
Preservation of Viking Heritage
Preserving the legacy of Viking longhouses is crucial for future generations. This is achieved through archaeological research, conservation of historical sites, and educational programs.
By continuing to study and celebrate Viking longhouses, we ensure that the knowledge and lessons of the past are not lost.
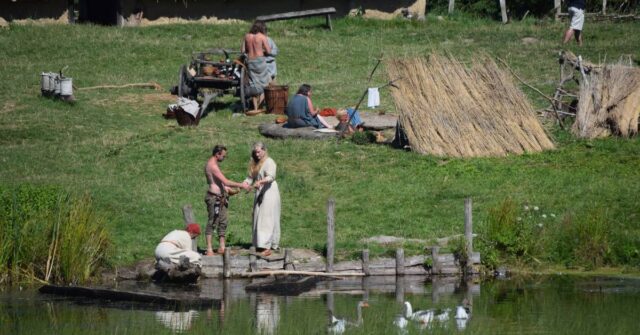

Conclusion
In conclusion, Viking longhouses were much more than just dwellings; they were complex structures that played a central role in Viking society.
Their design and construction reflect the environmental challenges and societal structures of the time, and their multifunctional nature highlights the resourcefulness of the Viking people.
Today, the legacy of Viking longhouses continues to be felt, as we strive to preserve and understand this fascinating aspect of our shared history.
The comprehensive study of Viking longhouses provides valuable insights into the daily lives, social structures, and technological capabilities of the Vikings.
By delving into the details of their construction, purpose, and legacy, we gain a deeper appreciation for this remarkable chapter in human history.
Whether you are a historian, archaeologist, or simply someone with a passion for the past, the story of Viking longhouses is sure to captivate and inspire.

